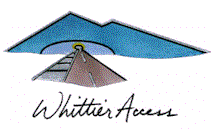Tunnel Design
A unique tunnel design transforms a 1940s-era railroad tunnel into a 21st-century road and railroad tunnel.
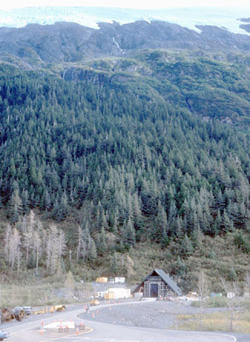 Thanks to a unique design, the tunnel allows a single lane of automobile traffic to drive directly over the railroad track - a design that saved tens of millions of dollars over the cost of constructing a new tunnel for vehicles. This project represents one of the most challenging design and construction projects in the United States. While a road overlying railroad track is common in the Lower 48 on city streets, this project marks the first time that this concept was applied to a tunnel.
Thanks to a unique design, the tunnel allows a single lane of automobile traffic to drive directly over the railroad track - a design that saved tens of millions of dollars over the cost of constructing a new tunnel for vehicles. This project represents one of the most challenging design and construction projects in the United States. While a road overlying railroad track is common in the Lower 48 on city streets, this project marks the first time that this concept was applied to a tunnel.
To create a surface that would accommodate both automobiles and trains, the existing railroad track and underlying crushed rock were removed, and 1,800 pre-formed concrete panels 7.5 feet long and 8 feet wide were placed the length of the tunnel. These panels have a concrete texturized driving surface with grooves for the railroad track that allows trains to use the same surface when automobiles are not using the tunnel. These panels are concrete (rather than asphalt) to reduce long-term maintenance costs. Asphalt was placed adjacent to the rail to allow the removal of the rails for maintenance or replacement. Concrete also was poured adjacent to the panels to provide for an 11.5 foot wide driving surface.
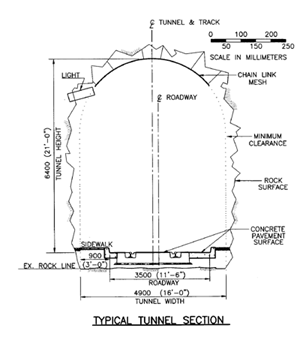
Another challenging aspect of this design was the rock excavation. Originally excavated in 1941-42, additional rock along the length of the tunnel was blasted to make room for tunnel ventilation fans, "safe houses" (rooms at 1600 foot intervals for use in case of an emergency), and pull-out areas for disabled vehicles. Because the tunnel walls and ceilings are generally sound, only portions of the tunnel were lined. The majority of the tunnel has a wire mesh attached to the crown (ceiling) to catch any loose rocks that could work out over time. The walls remain natural rock. In areas where the rock is less competent, the tunnel is lined with a steel plates.
To ensure the air quality for all users,
the tunnel has a ventilation system that incorporates
both energy-efficient reversible jet fans attached
to the tunnel ceiling and the more traditional portal
fans. This is the first time in the United States
that jet fans, which look like engines on jet aircraft,
will be used in conjunction with portal fans, which
sit at the tunnel portals. There are six 75-horsepower
jet fans for normal operations and four 300-horsepower
portal fans for emergencies and to purge the tunnel.
In case of emergency, the powerful portal 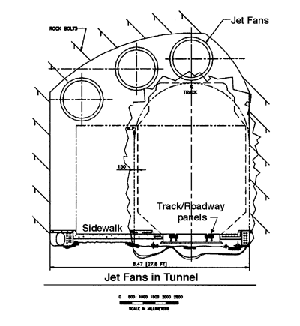 fans
will blow smoke and fumes away from any vehicles stopped
in the tunnel. During normal operations, the
more efficient, reversible jet fans will keep the
tunnel air healthy at a lower operating cost.
fans
will blow smoke and fumes away from any vehicles stopped
in the tunnel. During normal operations, the
more efficient, reversible jet fans will keep the
tunnel air healthy at a lower operating cost.
Another challenging aspect of this project was the design and construction of the tunnel portals, located at each end of the tunnel. The portals are built of structural steel and concrete to safely absorb the shock of any potential avalanche and are shaped like A-frames to split any snow slide. Each portal building will house two portal fans (for tunnel ventilation), emergency vehicles and equipment, power distribution equipment, furnaces to heat ice-control panels within the tunnel and remote operations consoles (the main operations center is in a separate facility). Each portal building has a train-sized "garage" door that rolls up and down to let automobiles and trains in and out of the tunnel.
Due to the potential for avalanches, the portal roof on the Whittier side, has been constructed to withstand forces of 1,000 pounds per square foot. The roof is made with 14-inch-thick concrete panels. On the Bear Valley side, the roof is designed to withstand forces of 220 pounds per square foot which is equivalent to about 11 feet of new snow. For comparison, the building code for Anchorage requires that building roofs can be constructed to withstand a load of 40 pounds per square foot.
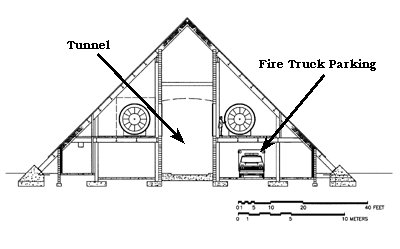
Front view of the Interior
of a Portal Building
The tunnel's unique engineering is also evident by its two-tiered drainage system. A total of 10 miles of drainage pipe below the concrete surface is designed to remove water flowing at an estimated 250 gallons per minute during peak conditions in the spring and 40 to 70 gallons per minute during the rest of the year. The first component of this system is a storm drain to remove surface water runoff from the road. Water drains into this pipe and is carried by gravity through the length of the tunnel to Whittier. The second component is a perforated pipe system to capture water that seeps through the tunnel's rock walls. This pipe drains the water to a sump, located every 1600 feet, where it is then pumped into the main gravity-feed storm drain for removal from the tunnel.
Other important features are the various systems to ensure that all cars clear the tunnel before other cars are allowed to proceed in the opposite direction. These include traffic signals, gates, cameras, and radar. For details on these systems, see the Tunnel Operations page in this website.
The Tunnel
- Whitter Access Tunnel Home
- Schedule & Hours of Operation
- Accomplishments
- Virtual Drive
- Vehicle Size, Tunnel Restrictions
- Tolls
- Project History
- Design
- Construction Photos
- Operations
- Traffic Data
- Motorcycle Safety Information
- Regulations
- FAQs
- Weather
- Current Weather
- FAA Weather Cams
Related Resources
- 511.alaska.gov -
Traveler Information - Alaska Railroad Corp.
- Alaska Marine Highway
- Chugach National Forest
- Chugach Alaska Corp.
- City of Whittier


